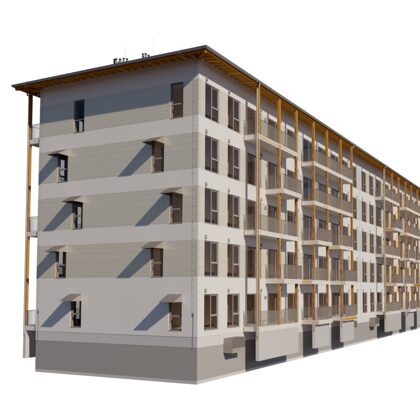Development of a standart construction project of multi-apartment residential buildings with wooden bearing structures
5-story typical project for a 2-section multi-apartment residential building with wooden structures, where 1,2,3 and 4-room apartments with balconies are planned.
Size:
- Building area - 4563.50m2
Works Performed:
- Creating a compatible BIM;
- BIM compatibility/quality analysis by summarising the results in a report;
- Presenting BIM reports to the design team at meetings;
- Consulting designers in matters necessary to fulfil BIM requirements;
- Administration of the unified data environment.
Benefits:
- Designing the project in 3D format made it possible to notice the problems and evaluate the necessary changes in the solutions;
Building volumes for estimating were obtained from the BIM models.

