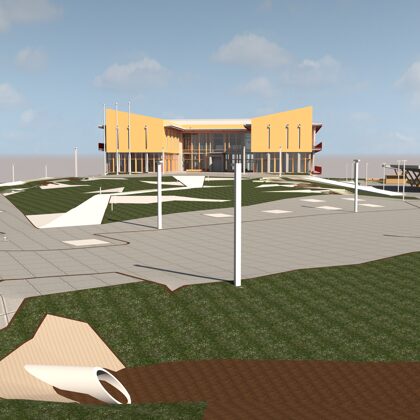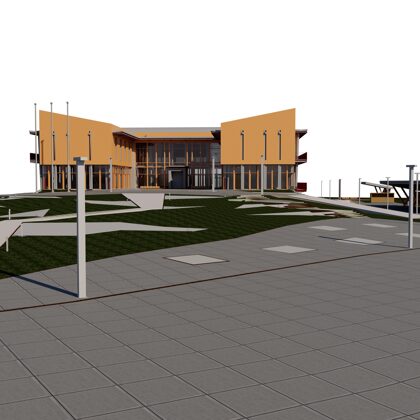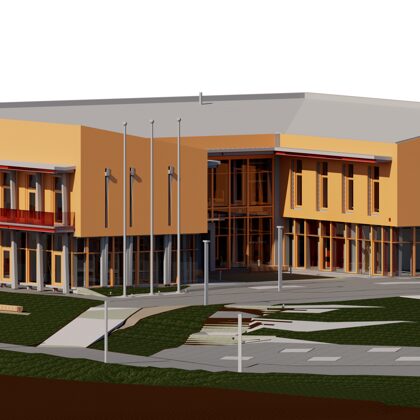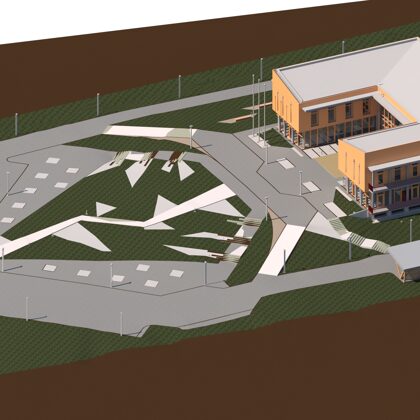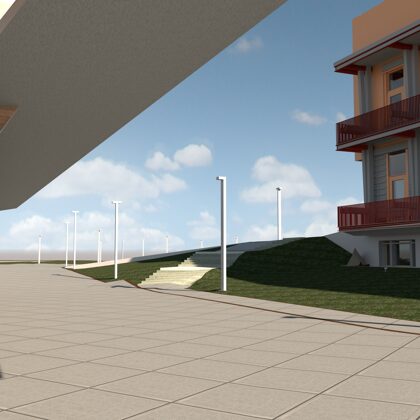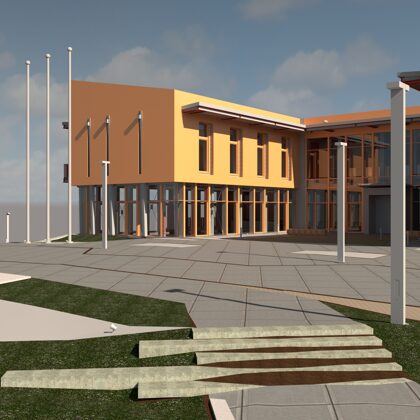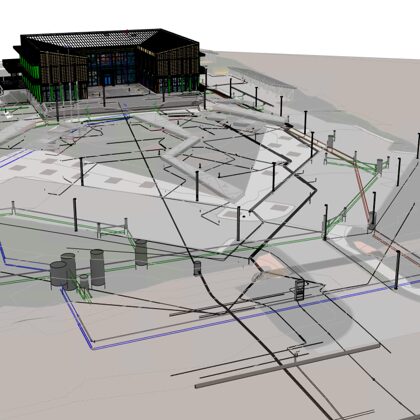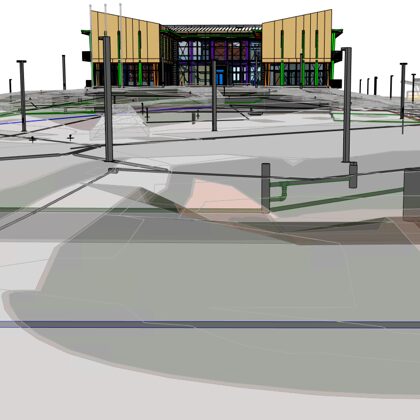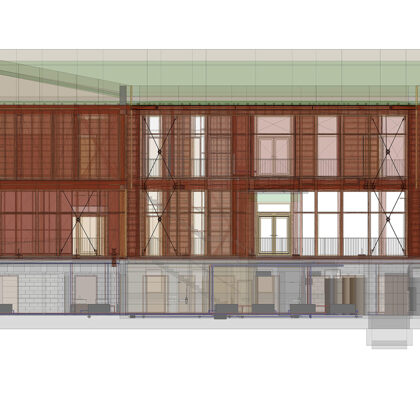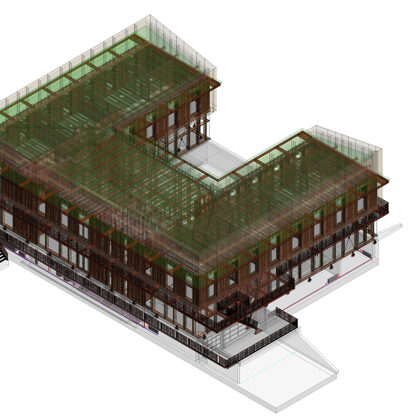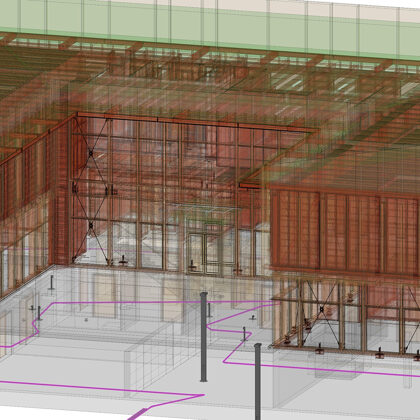Task:
- BIM development and coordination
Size:
- Building area- approx. 2 600m2
- Area of the territory - approx. 15 750m2
Works Performed:
- Creation of earthworks, amenities, AR, BK, internal and external engineering networks BIM from drawings of the 2D building design, as well as production drawings and executive documentation;
- The creation of the report by recording gaps in the drawings;
- Creation of the matched BIM and analysis of BIM compatibility by compiling results in the report and presenting it to the team and the customer;
- Obtaining construction volumes from models for the entire modelled volume.
- The development of the project in 3D format allowed to notice the problems and assess the necessary changes during the construction works. In addition, construction volumes were obtained from the models of separate sections for procurement of construction works.

