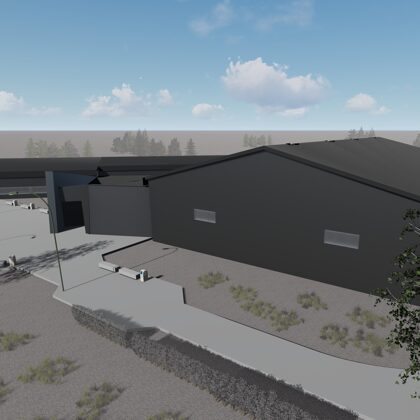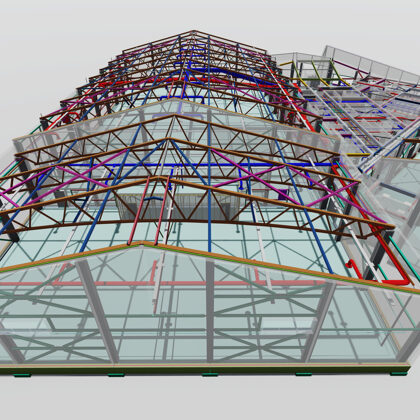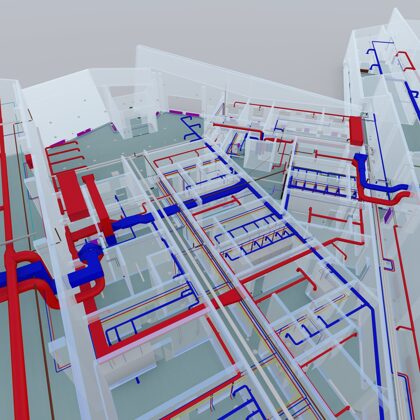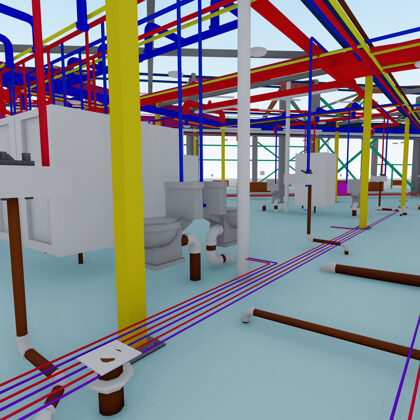Task:
- Developing and connecting BIM model during the construction project;
- Creating mechanical, electrical and plumbing systems.
Size: 4000m2
Obtained data:
- Architectural model;
- MEP models;
- Combined 3D model;
- Coordination;
- Analysis report.
- Developing the project in 3D made it possible to notice problems and assess the necessary changes in the course of construction works. A combined 3D model of all the parts was created from which sections and plans could be obtained anywhere.




